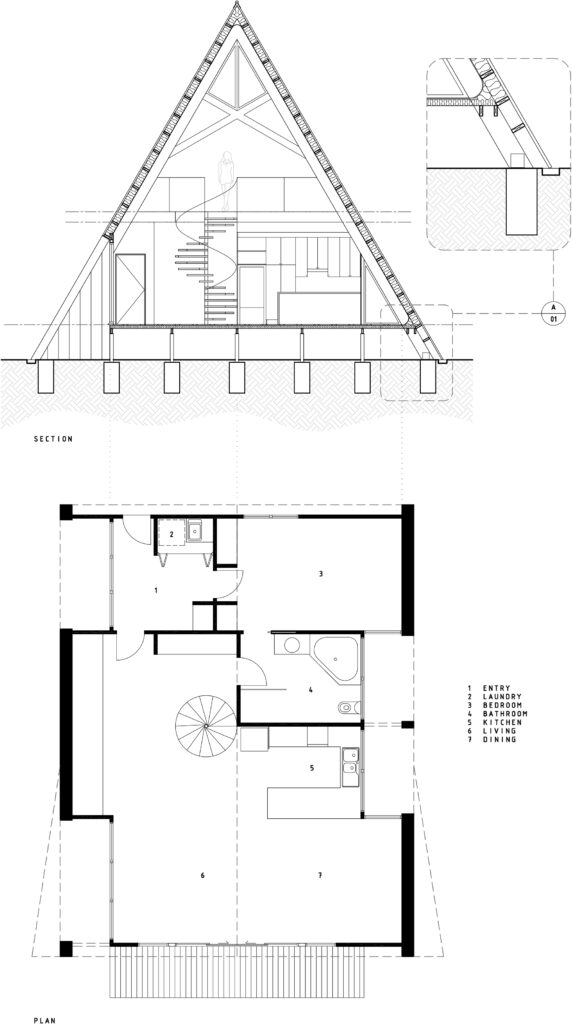

For this project, the primary requirement from the client was to highlight the A-frame design. The goal was to celebrate the A-frame’s form without compromising its simplicity with additional features or modifications. This posed several challenges, particularly concerning irregular and unusable spaces. To address these, storage areas were incorporated, and strategically placed sidewalls were introduced. These sidewalls not only maximised functionality but also enhanced the interior by bringing in natural light and creating more user-friendly spaces. The main bedroom and utility areas are located at the rear of the building, underneath the first-floor mezzanine. This mezzanine serves as a versatile space, doubling as a guest bedroom and a study, with a view over the double-height living area.
