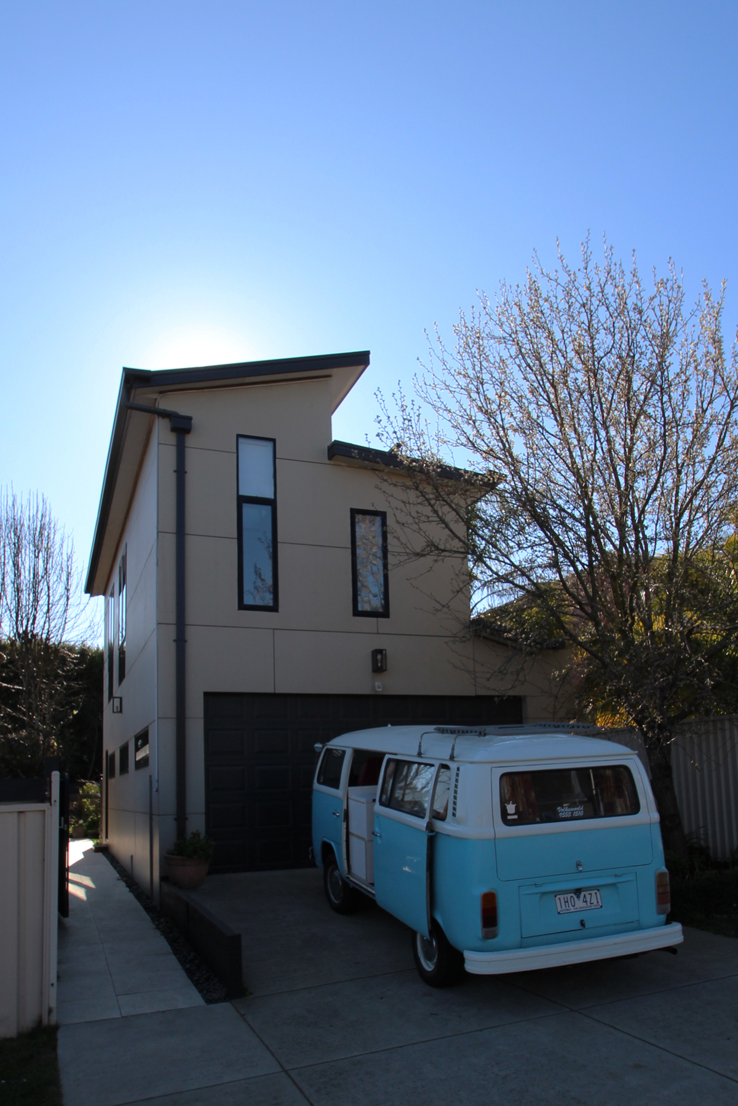
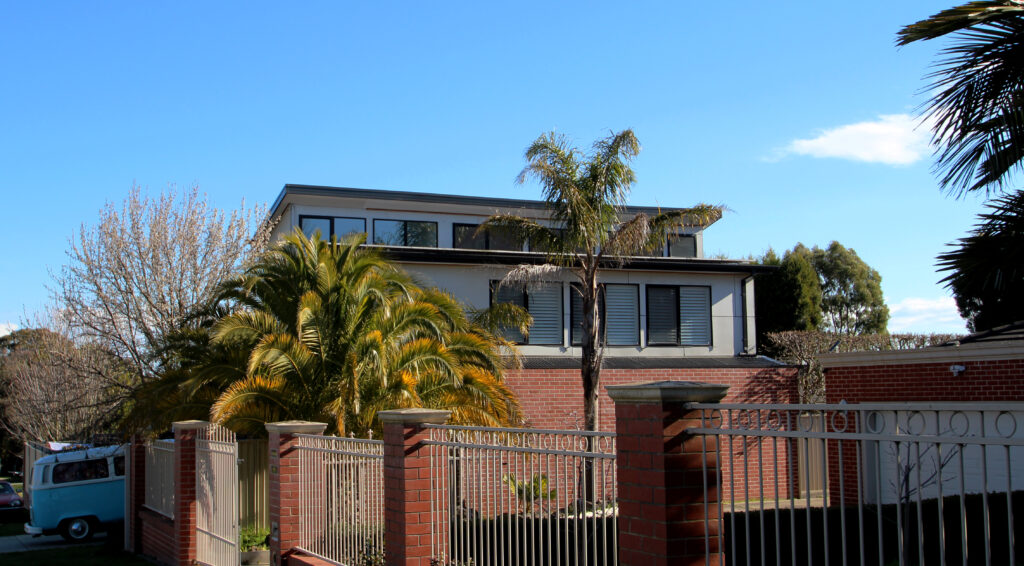
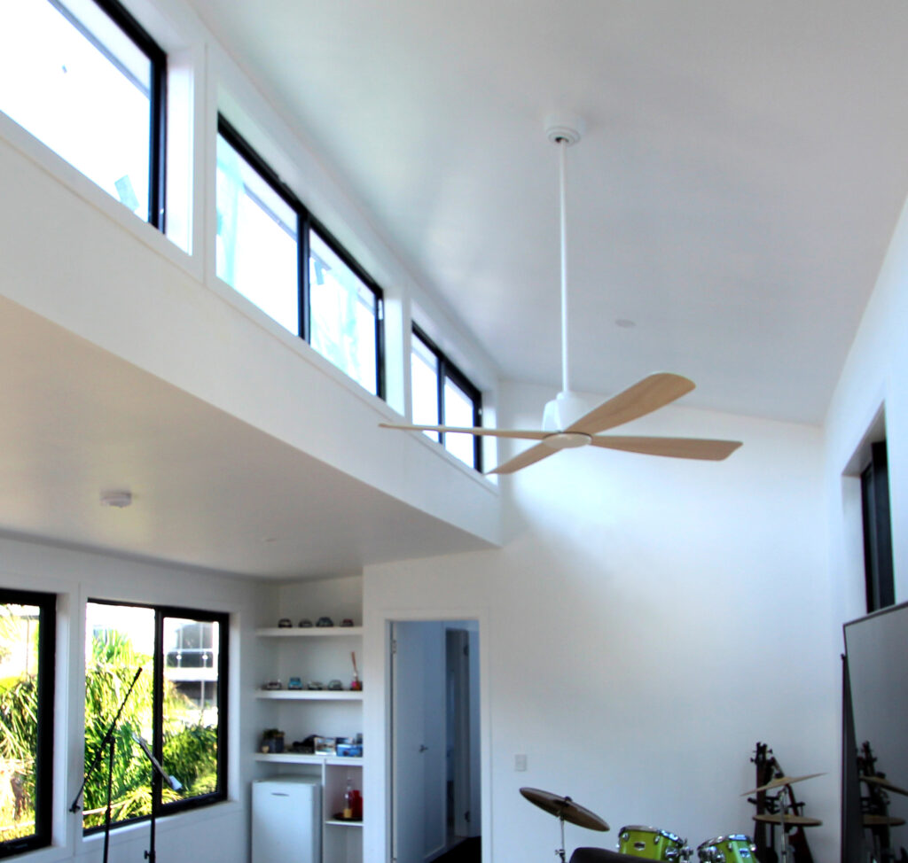
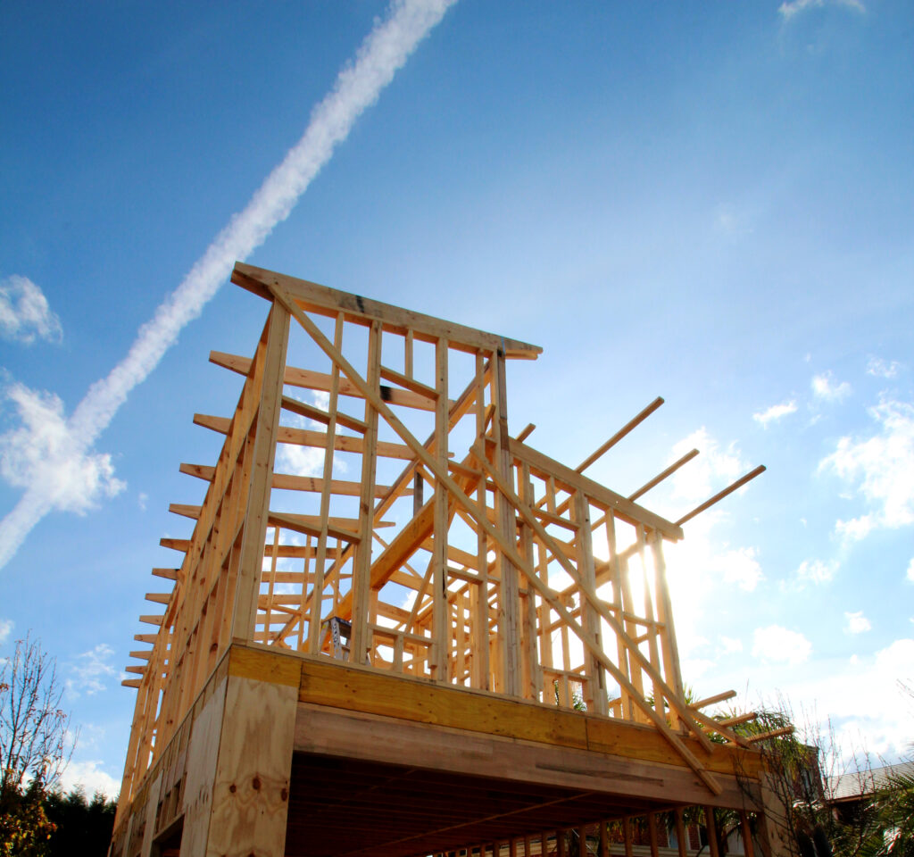
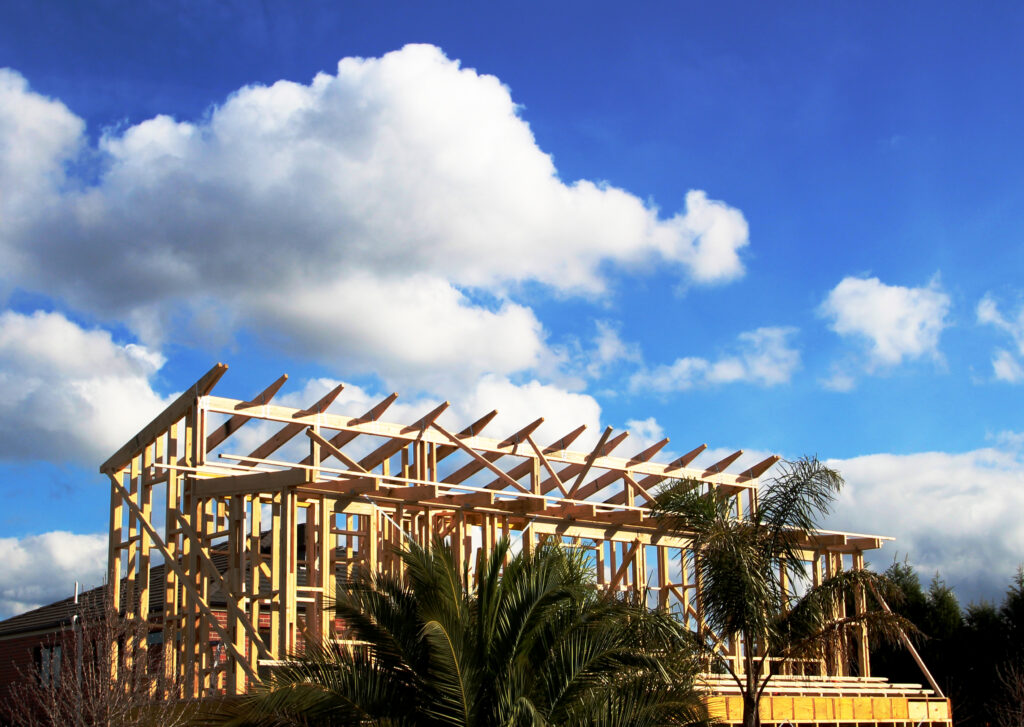
The brief for this project called for a single-car garage with an integrated living and music room, along with a separate bedroom and ensuite for an older child. Due to limited space on the property, the living area was positioned above the proposed garage. Additionally, the building needed to be situated against the northern boundary, presenting a challenge in terms of capturing natural light. This issue was primarily addressed by incorporating clerestory windows, which, combined with the necessary setback of the second story, allows ample north-facing natural light to fill the space.
