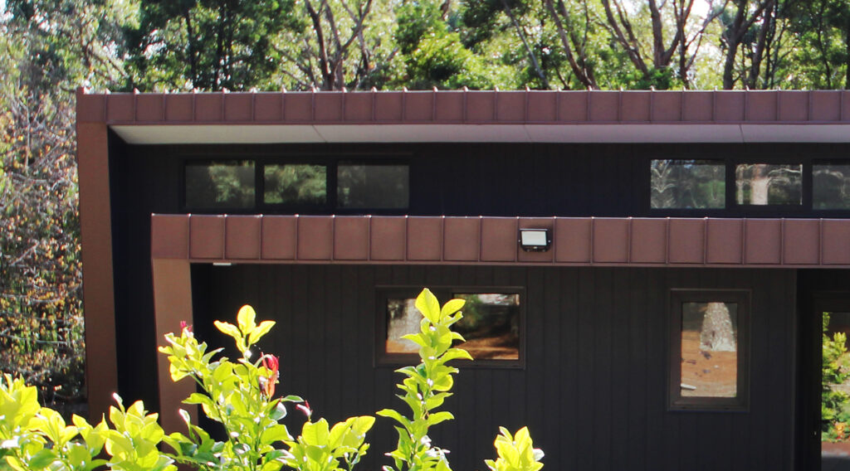
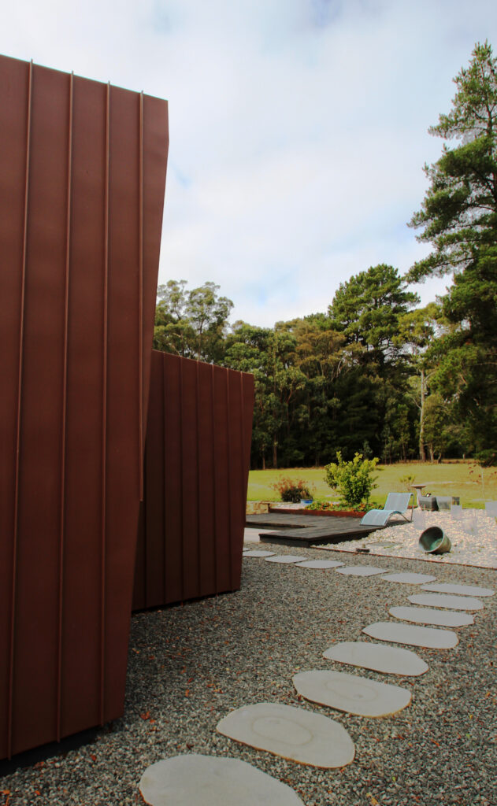
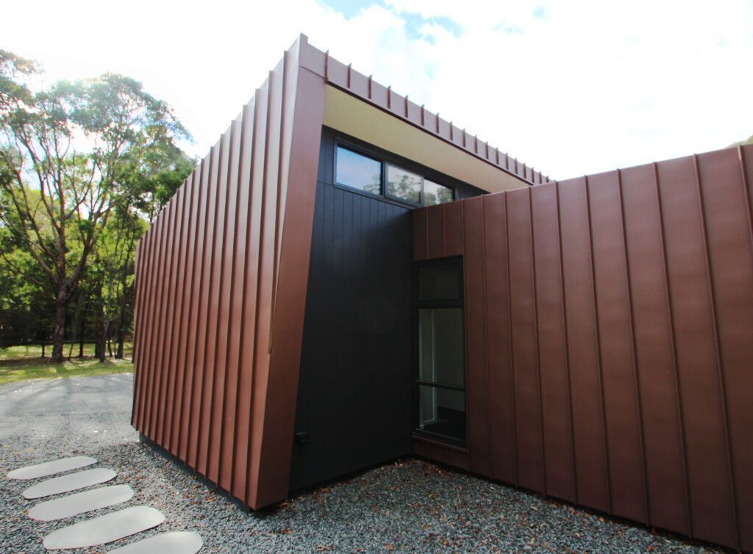
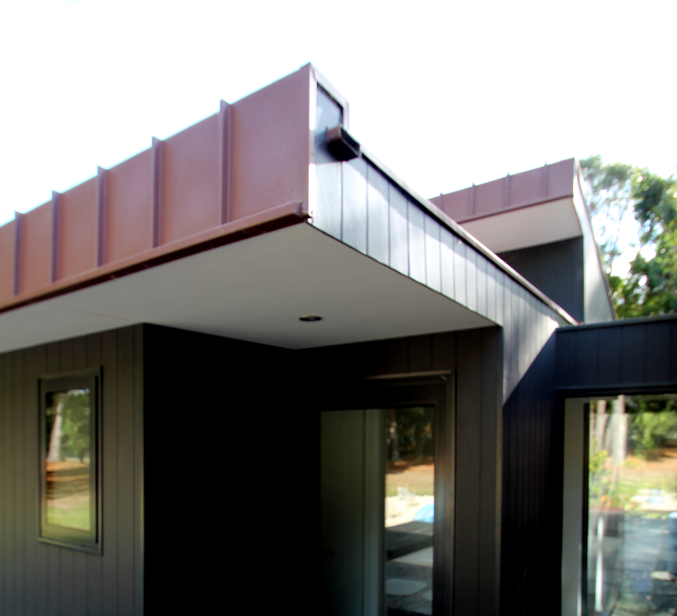
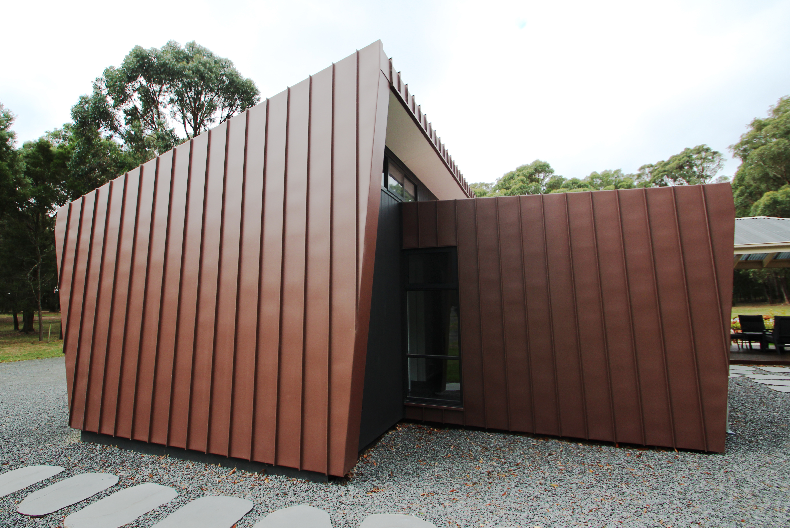
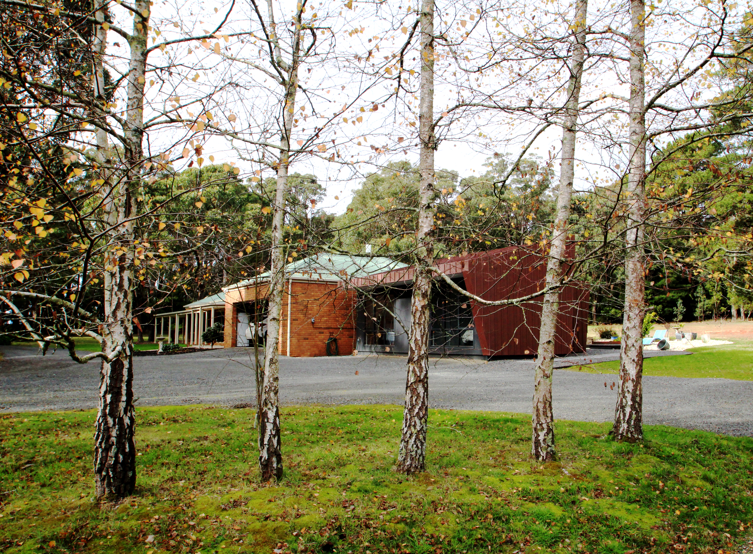
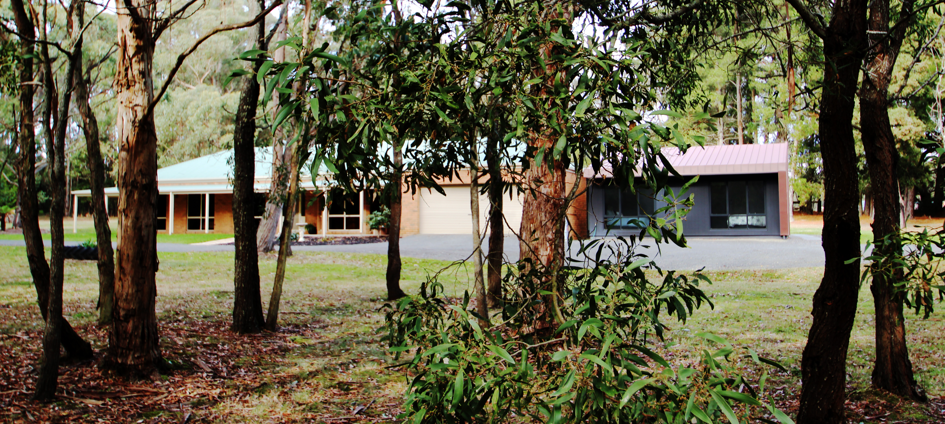
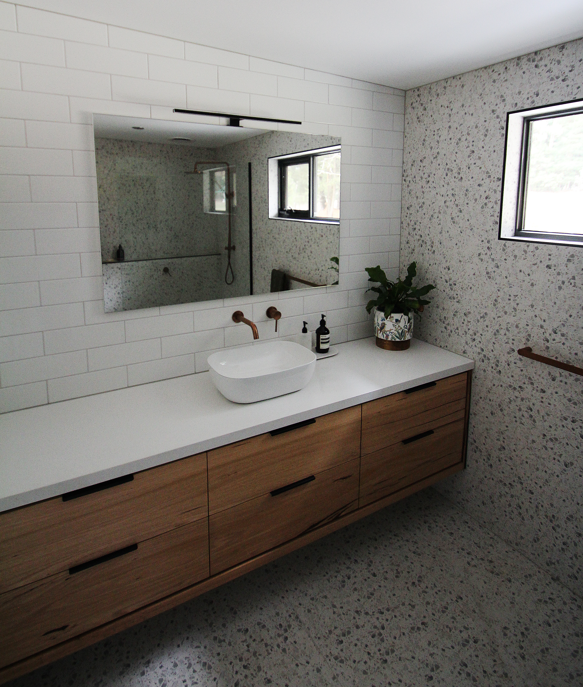
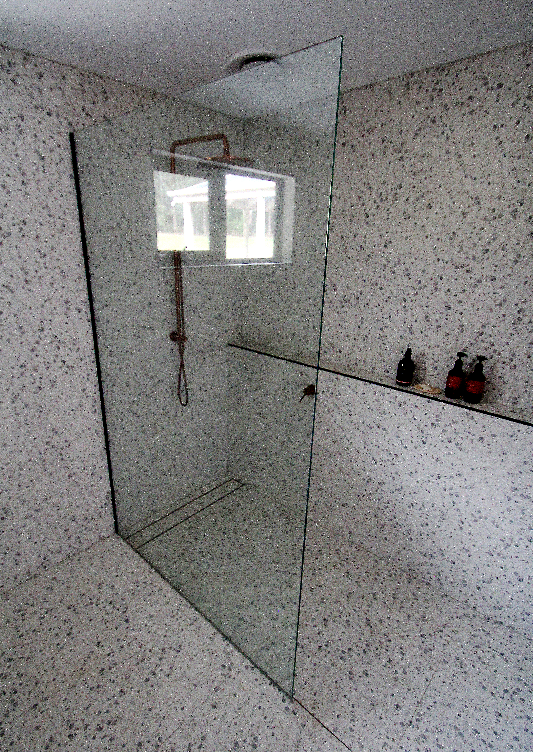
Scarffs Rd House is a thoughtfully designed 2-bedroom, bathroom, and separate toilet extension to an existing brick veneer home. At the opposite end of the original structure, the main bedroom, ensuite, robe, and a smaller bedroom have been reimagined to create a spacious main bedroom with an ensuite, a separate toilet, and a large walk-in robe.
The new extension is separated by a glass link. This element ensures a continuous integration through a harmonious colour palette, while allowing for creative expression in both materials and composition.
The extension’s two bedrooms are distinguished by their high raked ceilings and South-facing highlight windows. Large North-facing windows welcome the winter sun, while the carefully designed roof provides optimal shading to shield the interiors from the harsh summer sun.
This extension prioritizes airtightness, a crucial yet often overlooked aspect of energy efficiency. Proper implementation of airtightness can significantly enhance the home’s overall energy efficiency with minimal additional costs, making Scarffs Rd House a model of sustainable and thoughtful design.
